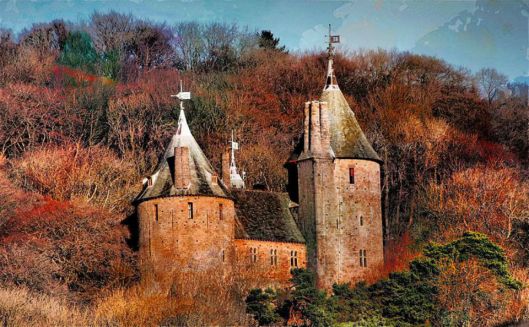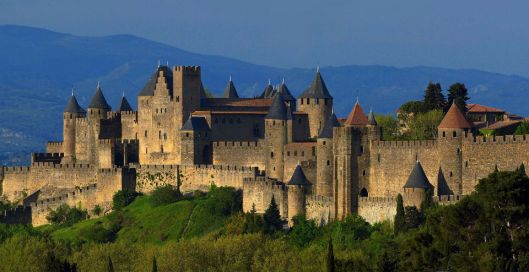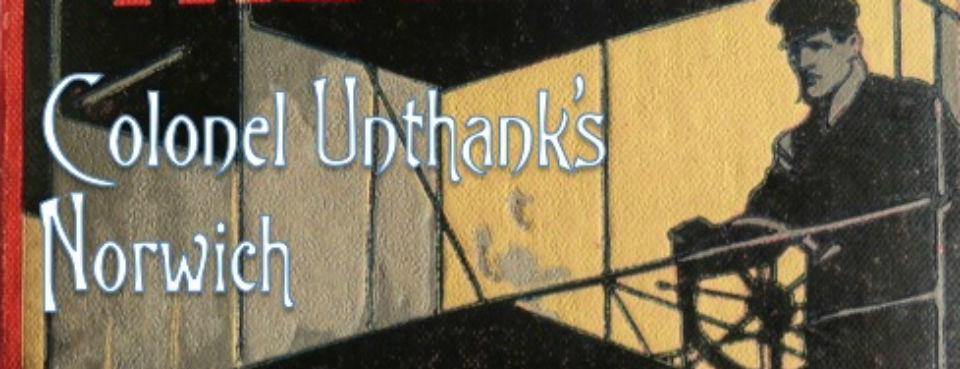Tags
Arts and Crafts, Cardiff Castle, Castell Coch, Gothic revival, Norwich buildings, The Artichoke pub Norwich, The Gatehouse pub Norwich, William Burges
When I first came to Norwich I was delighted to find two pubs in the Arts and Crafts style whose conical roofs reminded me of a castle I used to see regularly throughout my childhood in Wales.
The first public house was The Artichoke at the top of Magdalen Street. Built in local materials (red brick and flint) with tapering chimney and mullioned windows it is very much in the Arts and Crafts tradition. But perhaps its most distinctive features are the conical roofs capping two-storey semi-circular bays.

The Artichoke, Magdalen Street Norwich
In view of these Arts and Crafts signifiers it was surprising to find that The Artichoke was built well after the First World War. The pub was built in 1932 by local builder R G Carter [1] for the brewers Youngs, Crawshay and Youngs. The photograph below was taken by George Plunkett that year and it has not changed substantially since then.

The Artichoke in 1932 (georgeplunkett.co.uk)
The other pub is The Gatehouse on Dereham Road built in 1934, again by R G Carter and although Carter’s archives show no record of the architect(s) it is highly likely the two pubs were designed by the same hand(s).

The Gatehouse, Norwich 2016
The Artichoke resembles its sister building in having a two-storey bay under a conical roof, a dominant tapering chimney and the use of local materials – although the flint, here, is restricted to a panel in which it alternates with concrete blocks. There have been minor structural changes since George Plunkett captured it in 1939 (e.g., loss of one of the chimneys to the right). This photograph also illustrates the use of the cat-slide roof, sweeping down from ridgeline to groundfloor. This was a feature of some of Edwin Lutyens’ domestic architecture of the earlier Arts and Crafts period and underlines the mixture of styles employed here.

The Gatehouse (georgeplunkett.co.uk)
The Welsh castle in question – Castell Coch – is, however, very much a product of the Victorian era and an outstanding example of the Gothic Revival. It was designed by the King of the Goths, William Burges, for the Third Marquess of Bute, John Crichton-Stuart [2].

Castell Coch (courtesy Rob Carney)
Built high on the side of a valley a few miles north of Cardiff, it was this castle that my sister and I craned our necks to see whenever we were driven to the city along the road below. We knew it as The Fairy Tale Castle – a description used by locals long before they’d seen the towers and turrets of Disney World.

Castell Coch from the A470 (Wikimedia Commons/RJMorgan)
In 1875 Burges built the red castle – Castell Coch – on the remains of a thirteenth century fort for Bute. Bute’s father had almost bankrupted the family in developing Cardiff docks but by the time John was born he was referred to as ‘the richest baby in the world’, due to the wealth extracted from the family’s South Wales coal fields. Burges was a romantic, a dreamer who found his ideal client in Bute. Both men shared a deep passion for the medieval period and in Castell Coch Burges delivered Bute a Gothic fantasy, as he had done with the more extensive restoration of Cardiff Castle. However, Bute never slept a night at Castell Coch.

Banqueting Room Cardiff Castle (cardiffcastle.com [3])
“a great brain has made this place. I don’t see how anyone can fail to be impressed by its weird beauty … awed into silence from the force of this Victorian dream of the Middle Ages.” (John Betjeman, 1952).
In designing Castell Coch, William Burges seems to have deliberately favoured the picturesque over historical accuracy: his towers were capped by conical roofs that were more typical of continental castles than of the 400 or so medieval castles dotted around Wales.
In doing this, Burges was following his passion for thirteenth century Gothic. In particular, he admired the French Gothic Revival and the works of a near contemporary Eugene Viollet-le-Duc [4], perhaps most widely known for his restoration of the medieval city of Carcassonne.

Carcassonne (www.renfe-sncf.com)
Viollet-le-Duc was a controversial figure in that his works were imaginative recreations rather than faithful restorations but it was exactly this vein of medieval romanticism that Burges admired. “Billy” Burges’ own home, The Tower House (1875-81), in London’s Holland Park was a hymn to medievalism [5]. Like Castell Coch and Cardiff Castle it was furnished in medieval style, from the door-furniture to the circular stair tower capped with a conical roof.
Over the years The Tower House has been home to Poet Laureate John Betjeman, actor Richard Harris (and singer of the strange but lovely ‘MacArthur Park’) and Jimmy Page of Led Zeppelin and ‘Circular Staircase to Heaven’ fame.

Burges’ Tower House, London (courtesy RIBA [6])

Norman influence in The Gatehouse PH, Norwich
Sources
- http://www.rgcarter-construction.co.uk/about/ [and RG Carter archives].
- Rosemary Hannah (2012).”The Grand Designer”. Pub Birlinn.
- A visit to the fabulous interior of Cardiff Castle is highly recommended (www.cardiffcastle.com) as is Castell Coch only five miles away (http://cadw.gov.wales/daysout/castell-coch/?lang=en).
- https://en.wikipedia.org/wiki/Eugène_Viollet-le-Duc
- https://en.wikipedia.org/wiki/The_Tower_House
- RIBApix at https://www.architecture.com/image-library/customers/login.html
I thank Jonathan Plunkett for access to the essential Norwich website: www.georgeplunkett.co.uk. I am grateful to Mark Wilson and Alan Theobald for information on these two public houses.

I like turrets – Cromer has some good ones. Perhaps you’ve spotted them already. Do you know designed Pym House in Norwich? another nice example- a very handsome house.
LikeLiked by 1 person
Thank you Sue. Yes Cromer is architecturally fascinating and I plan to write something when the weather’s warmer. I am familiar with Pym House on Unthank Road but I’m afraid I will have to do some delving before replying to you fully.
LikeLike
A closer match might be the Barbican Gate at Sandwich in Kent…
http://www.geograph.org.uk/photo/2461021
LikeLiked by 1 person
Thanks Gareth, these Kentish conical turrets do look like those on the two Norwich pubs.
LikeLike